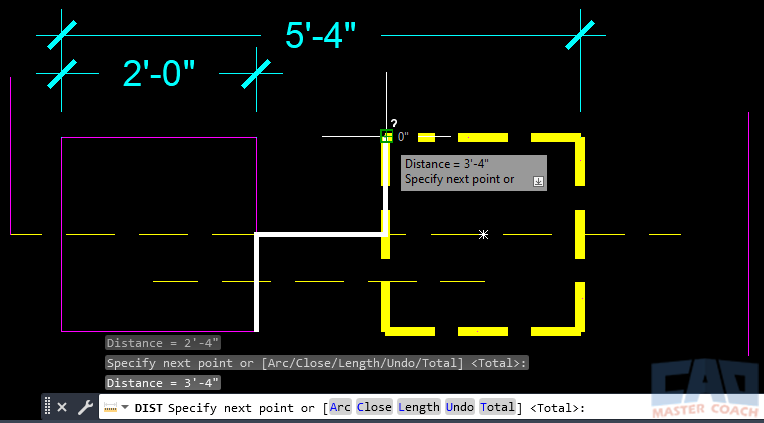Distance
AutoCAD DIST Command
COMMAND LINE: DIST
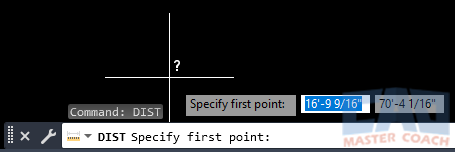
DEFAULT KEYBOARD SHORTCUT: DI
RIBBON: HOME | UTILITIES TAB | DISTANCE
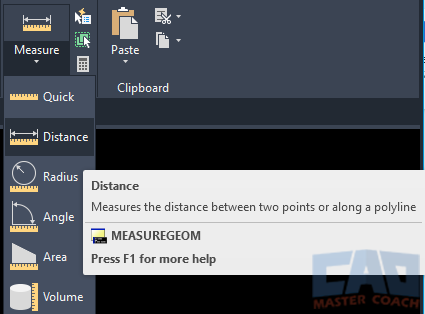
AutoCAD DISTANCE
How To Use DIST Command to Measure a Distance in AutoCAD
DISTANCE can be used to measure any distance in the AutoCAD drawing. The distance being measured can be two points on the same object, or it can be points on different objects. In addition, DISTANCE can be measured along a path of multiple points.
Initiate the DISTANCE command and AutoCAD waits for the First Point to be specified in the Dynamic Input, as shown below. The first point can be anywhere in the drawing, however it is commonly a known point, like a snap box of an existing object.
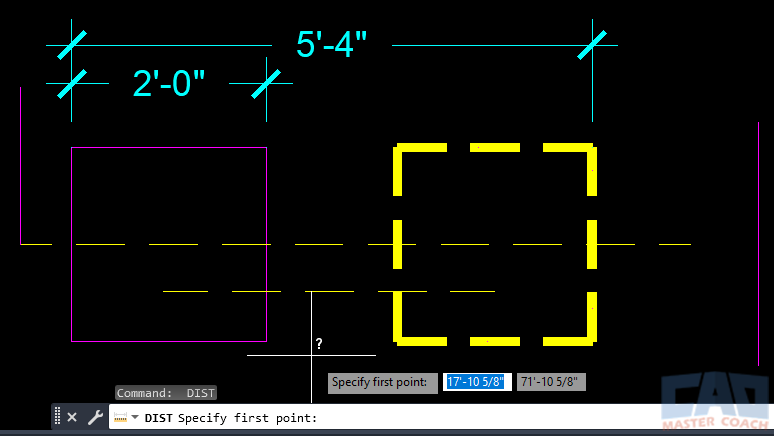
By default, after specifying the First Point, AutoCAD waits for a Second Point to be entered in the Dynamic Input. This also can be any point in the drawing, and is most commonly another known point, like the snap box of an object.
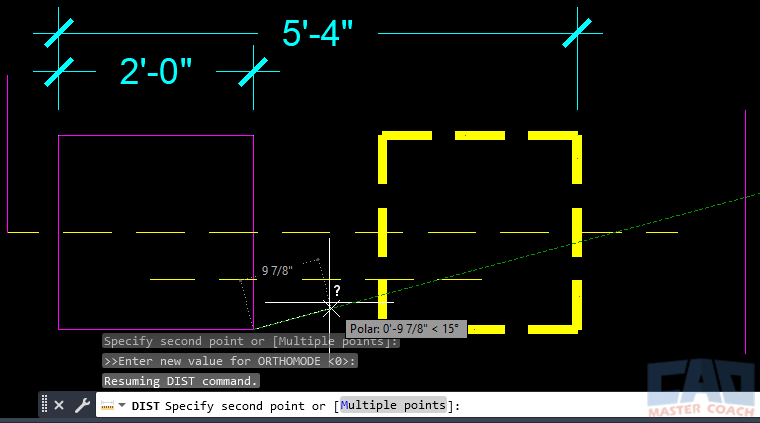
As shown in the image below, the distance reported is along the axis of the line between the two points that are selected. In this case, the distance measured is between the bottom right corner of the magenta box and the bottom left corner of the yellow dashed box. The distance is reported in the default Units of the drawing and the angle of the straight line between the two points is reported. In this case, the angle is 0 degrees.
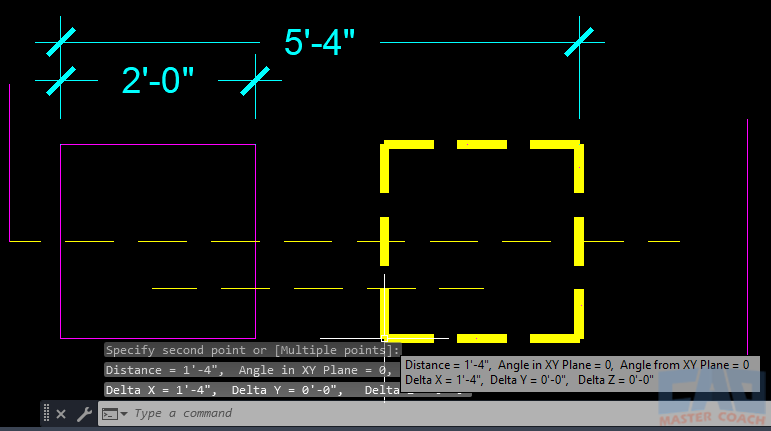
As shown below, DISTANCE can also be used along a path with multiple points. In the image below, DISTANCE initiated, the First Point selected, and Multiple was chosen. Then, the points along the white polyline were selected. Measuring from point to point along the white line, a distance of 3’-4” is being reported.
