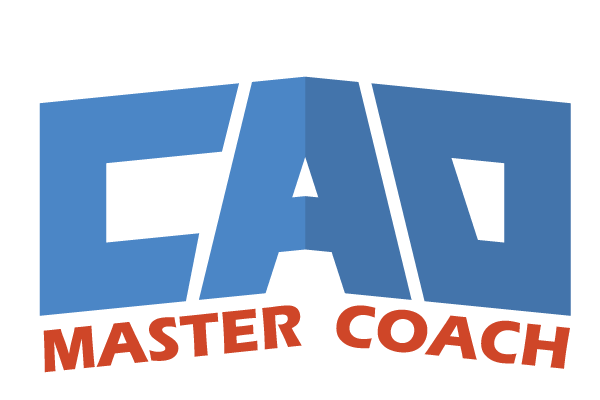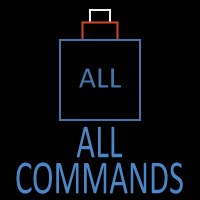AutoCAD Commands: The Complete Guide
AutoCAD Command Search:
Scope: Commands Only
About This Page
AutoCAD includes hundreds of commands, tools, and drafting features.
This page gives you two easy ways to find what you need:
- Browse All Commands — a complete A–Z index
- Use the Command Search — jump directly to LINE, TRIM, OFFSET, ZOOM, and more
You can also scroll down to explore commands by category: Create, Modify, Notation, and Drafting Aids.
Command Categories
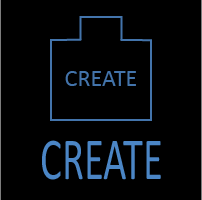
Create
Explore all AutoCAD Create commands in one place. Learn how to use LINE, CIRCLE, ARC, POLYLINE, BLOCK, HATCH, and more with tutorials and practical examples.
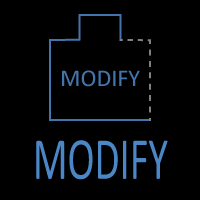
Modify
Your complete guide to AutoCAD Modify tools—ERASE, TRIM, EXTEND, MOVE, ROTATE, OFFSET, FILLET, and more—with tips and workflows.
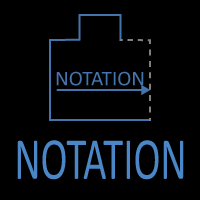
Notation
Complete guide to annotation in AutoCAD: text, dimensions, leaders, tables, zoom/pan basics, and clipboard tools.

Drafting Aids
Learn AutoCAD’s Drafting Aids and Precision Controls—OSNAP, Ortho Mode, Polar Tracking, Object Snap Tracking, and Dynamic Input. Improve accuracy, speed, and control with this complete guide.
Introduction
AutoCAD commands are the language of drafting. This page organizes the essentials into three categories—Create, Modify, and Notation—so you can quickly find what you need and dive deeper into step-by-step tutorials. Each section below shows featured commands; use the “View all” link to see the complete list for that category.
CREATE – Draw New Geometry
Below are just a few highlight commands. Click the button to see the complete list of CREATE commands.
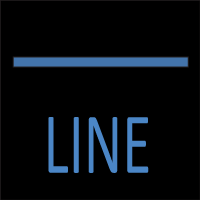
Line
Get precise with the LINE command: useful tips for angles, dynamic input, object snaps, and layering.

Circle
Learn how to draw circles in AutoCAD using center-radius, diameter, 2-point, 3-point, and tangent options, plus practical drafting tips.
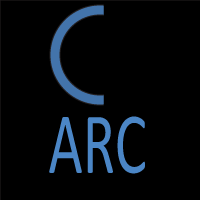
Arc
Learn how the AutoCAD ARC command works using all 10 arc drawing methods. Clear explanations, common pitfalls, and practical drafting examples.
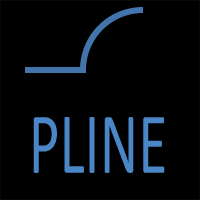
Polyline
Explore how PLINE combines lines & arcs, editing techniques, width control, and smoothing with arcs.
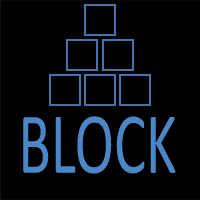
Block
Use the BLOCK command to define reusable drawing geometry. Step‑by‑step creation, editing, and best practices.

Hatch
Learn how the AutoCAD HATCH command fills closed areas with patterns, solid fills, and gradients. Includes options, common issues, and pro tips.
MODIFY – Edit Existing Geometry
Below are just a few highlight commands. Click the button to see the complete list of MODIFY commands.
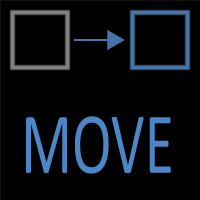
Move
Learn how the AutoCAD MOVE command repositions objects using base points and displacement. Includes OSNAP tips, selection strategies, and common mistakes.
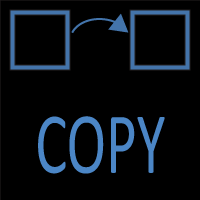
Copy
Learn how to use the AutoCAD COPY command to duplicate objects quickly and accurately using base points, multiple copies, displacement options, and time-saving shortcuts.
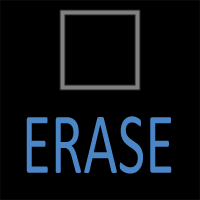
Erase
Learn how the AutoCAD ERASE command removes objects from a drawing. Covers selection methods, shortcuts, common mistakes, and when ERASE is better than TRIM or DELETE.
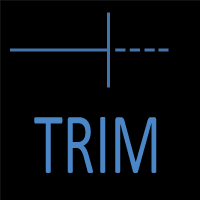
Trim
Learn how the AutoCAD TRIM command cuts objects to boundaries. Understand Quick mode, classic selection, implied edges, and common trimming mistakes.

Extend
Learn how the AutoCAD EXTEND command works to lengthen lines, arcs, and polylines to boundary edges. Includes boundary selection tips and common mistakes.
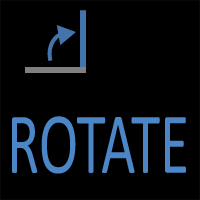
Rotate
Rotate entities around a base point to precise angles. Reference options and best practices.
ANNOTATE – Add Notes & Dimensions
Below are just a few highlight commands. Click the button to see the complete list of ANNOTATE commands.
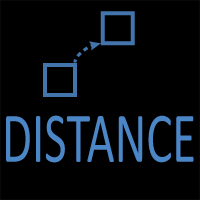
Distance
Learn how to use the AutoCAD DISTANCE (DIST) command to measure distances, angles, and coordinate differences accurately using OSNAP and inquiry tools.
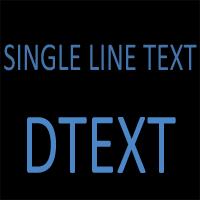
Dtext
Create single‑line notes with TEXT/DTEXT. Height, style, justification, and best practices.
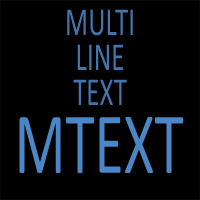
Mtext
Use the MTEXT command in AutoCAD to create and edit multiline text with formatting, columns, styles, and fields. Learn when to use MTEXT instead of TEXT.
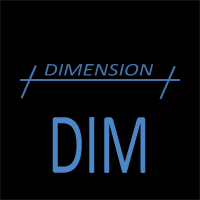
Dim
Apply linear, angular, radial, arc length, ordinate dims with DIM. Styles, tolerances, and tips.

Qleader
Learn how the AutoCAD QLEADER command creates quick leader annotations for notes and callouts. Includes tips for styles, arrowheads, and consistent drafting.
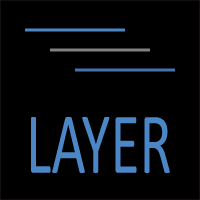
Layer
Control visibility and standards with LAYER. Create, rename, freeze, lock, filter, and set properties.
Drafting Aids & Precision Tools
Below are just a few highlight commands. Click the button to see the complete list of DRAFTING AID commands.

OSNAP
Learn how to use OSNAP (Object Snap) in AutoCAD like a pro. This detailed guide covers running snaps, one-time snaps, shortcuts, best practices, tables, images, and precision drafting tips.
Object Snap Tracking
Learn how Object Snap Tracking works in AutoCAD and how to use it with OSNAP, POLAR, and ORTHO for fast, precise drafting without construction lines.
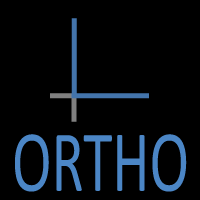
ORTHO
Learn how the ORTHO drafting aid in AutoCAD locks your cursor movement to perfect horizontal and vertical angles. This beginner-friendly guide explains how ORTHO works, how to turn it on/off, when to use it, common mistakes, CAD Master Coach tips, and real engineering examples.
Polar Tracking
Learn how Polar Tracking works in AutoCAD, how to control angles, set custom angles, use it with OSNAP, and create drafting shortcuts for real-world engineering applications.
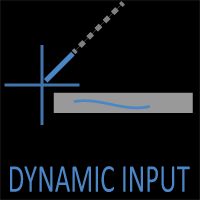
Dynamic Input
Learn how to use Dynamic Input in AutoCAD with this step-by-step guide. Includes how to turn it on/off, distance and angle entry, pointer input, settings, tips, troubleshooting, and FAQs.
FAQs
Begin with Create tools (LINE, CIRCLE, ARC), then learn key Modify tools (ERASE, TRIM, MOVE), and finally add Notation (TEXT/MTEXT, DIM).
It matches how most workflows progress: draw, edit, then annotate. It also keeps pages focused and easier to navigate.
Each command’s tutorial covers common aliases and tips; the category hubs link to all available tutorials.
