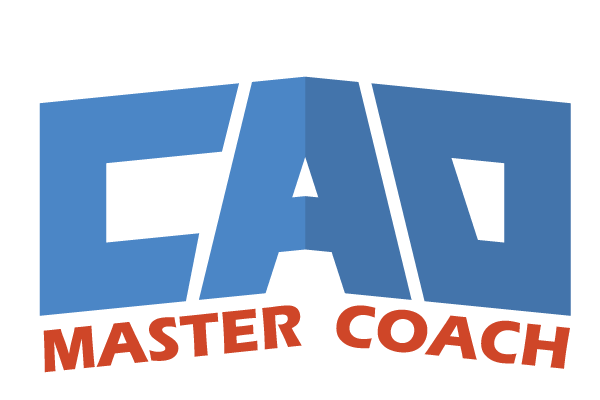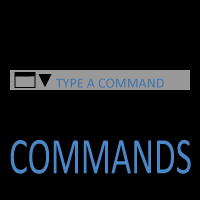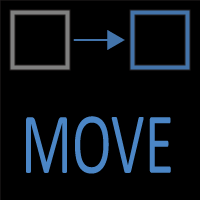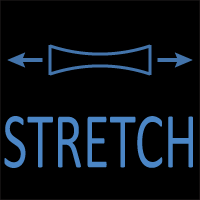LENGTHEN Command in AutoCAD
LENGTHEN Command Access
COMMAND LINE: LENGTHEN

DEFAULT KEYBOARD SHORTCUT: LEN
RIBBON: HOME | MODIFY TAB | LENGTHEN
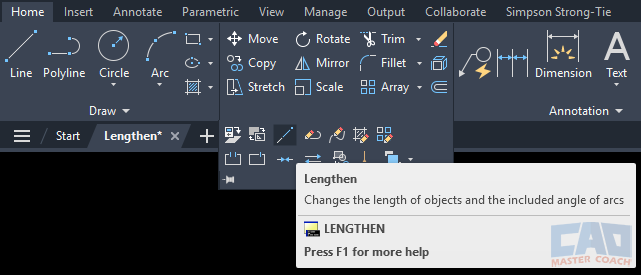
Introduction
The LENGTHEN command provides a precise and versatile way to adjust the lengths of lines, arcs, and open polylines. Where the STRETCH command is designed to reshape multiple objects and alter geometry across a region, LENGTHEN works on a single object at a time and focuses on absolute control over its size or angle.
This makes LENGTHEN an excellent tool for situations where accuracy is more important than speed. If you need a line to be exactly 200 units long, or if an arc must be set to exactly 90 degrees, LENGTHEN delivers results without requiring you to redraw or manually adjust geometry.
Purpose of the LENGTHEN Command
Precision is at the heart of drafting and LENGTHEN ensures you can achieve it without unnecessary workarounds. Consider the common case of adjusting a wall line in a floor plan or fine-tuning an arc in a detail drawing. Redrawing would take extra time, while grips may not provide the accuracy required. LENGTHEN fills this gap by offering multiple methods to increase, decrease, or reset lengths and angles.
Unlike STRETCH, which modifies objects relative to a crossing window or polygon, LENGTHEN works with four distinct modes: Delta, Percent, Total, and Dynamic. Each mode offers a different way to control the outcome, giving you flexibility whether you need an exact measurement, a proportional change, or a quick visual adjustment.
Options within LENGTHEN
Delta
The Delta option allows you to add or subtract a specific length (for lines) or angle (for arcs). For example, if you have a 175 mm line and want it extended by exactly 25 mm, you can use Delta to increase it to 200 mm. Conversely, if you need to shorten an arc by 10 degrees, Delta makes that possible with a simple input.
This method is particularly useful when your design requires incremental adjustments or when you know the exact amount you need to add or remove.

Using the Delta option of the LENGTHEN command to extend a line by a fixed amount.
Percent
The Percent option changes the object’s total size by scaling its length or angle proportionally. If you set a line’s length to 150%, AutoCAD recalculates its endpoint so the line is 1.5 times longer than before.
Percent is helpful when adjusting geometry to match proportional requirements, such as when scaling parts of a detail drawing without applying the SCALE command to the entire object.
Total
The Total option sets the final length or included angle to an exact value. For example, if a line measures 175 mm but needs to be 200 mm, you can enter 200 as the total length and AutoCAD will adjust it precisely.
This is arguably the most commonly used LENGTHEN mode, since engineering and architectural drawings frequently require exact dimensions. Total eliminates guesswork and ensures geometry matches the design specification perfectly.
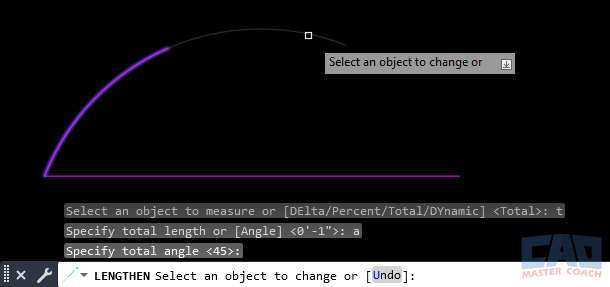
Setting an arc’s included angle to an exact value using the Total option of the LENGTHEN command.
In the image above, the LENGTHEN command with the Total option is being used to change the length of the arc, and in this case, it is making the arc shorter. The original arc length included the greyed-out extension beyond the end of the magenta arc. Because the total arc angle is selected to be 45 degrees, the LENGTHEN command changes the arc to sweep an angle of 45 degrees from the originally drawn arc.
Dynamic
The Dynamic option allows you to adjust the length interactively using your cursor. As you drag an endpoint, AutoCAD updates the measurement in real time so you can stop at the exact point you want.
Dynamic is ideal for exploratory drafting or when you need a visual reference to guide your adjustment. While less precise than Delta or Total, it provides flexibility and speed during early design phases.
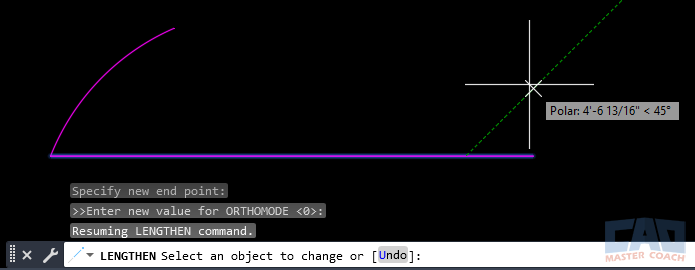
Interactive adjustment with the Dynamic option, showing updated length in real time.
The image above shows LENGTHEN using the Dynamic option. The original endpoint of the line is where the green dashed line intersects the magenta line. Because the crosshairs are to the right of the original endpoint, the line lengthens by the distance the crosshairs are to the right of the original endpoint.
Objects Supported by LENGTHEN
The LENGTHEN command works on a limited but important set of object types:
- Lines — endpoints are extended or shortened directly.
- Arcs — the included angle can be increased or decreased.
- Polylines — only the final segment of an open polyline can be lengthened.
It does not apply to circles, splines, ellipses, or closed polylines. For those object types, other commands such as STRETCH or SCALE are more appropriate.
Step-by-Step Examples
Example 1: Extend a Line by a Fixed Amount
Suppose you have a line that is 100 units long and you want it to be 125 units.
- Type LENGTHEN and press Enter.
- Choose the Delta option.
- Enter 25 as the increment.
- Select the line.
AutoCAD extends the line by 25 units, making the final length exactly 125.
Example 2: Set an Arc to a Specific Angle
You have an arc that measures 75 degrees, but it needs to sweep 90 degrees.
- Launch the LENGTHEN command.
- Choose the Total option.
- Enter 90 for the angle.
- Select the arc.
The arc is resized to a perfect quarter-circle.
Example 3: Adjusting with Dynamic Mode
During a conceptual sketch, you decide a line should extend visually toward another feature.
- Start LENGTHEN.
- Select the Dynamic option.
- Click the line’s endpoint and drag it interactively.
- Watch the length update on screen and release when satisfied.
This method allows quick adjustments without committing to specific values.
Practical Applications of LENGTHEN
The LENGTHEN command proves its worth in both architectural and engineering workflows. It is particularly useful for:
- Extending construction lines so they meet a boundary or guide feature.
- Adjusting arcs to achieve exact included angles in detailed drawings.
- Fine-tuning intersections where lines overshoot or stop short.
- Ensuring precision before dimensioning or applying constraints.
By combining LENGTHEN with OSNAP, you can achieve both speed and accuracy.
Common Mistakes and How to Avoid Them
Even though LENGTHEN is straightforward, new users often make avoidable errors.
- Applying it to unsupported objects. Remember that LENGTHEN only modifies lines, arcs, and open polylines. Circles, splines, and ellipses won’t respond.
- Confusing LENGTHEN with STRETCH. While both modify geometry, LENGTHEN is for precise single-object adjustments. STRETCH is for reshaping multiple objects in bulk.
- Choosing the wrong option. For example, entering a Delta value when you meant to set a Total can cause unexpected results. Always verify which option you’re in before selecting objects.
Best Practices
To maximize efficiency with LENGTHEN:
- Use Total when accuracy is non-negotiable, such as structural members or load paths.
- Use Delta for incremental changes, especially in iterative design.
- Use Percent when proportion is more important than absolute measurement.
- Use Dynamic in the early stages of a drawing, where visual alignment is more useful than precision.
- Combine LENGTHEN with STRETCH in workflows — LENGTHEN for precision, STRETCH for reshaping.
FAQs about the LENGTHEN Command
LENGTHEN only works on one object at a time. To modify multiple lines together, use STRETCH.
LENGTHEN changes an object to a specific measurement, while EXTEND grows it until it meets another object.
Yes. Enter a smaller Total length, or use a negative Delta to reduce length.
Circles and splines don’t have definable endpoints in the same way as lines and arcs. Other tools are required for those objects.
