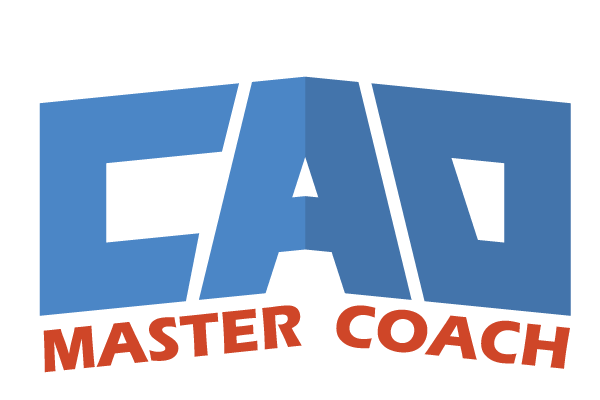AutoCAD Create Commands: The Complete Guide
Introduction
AutoCAD’s Create commands are the foundation of every drawing. These tools generate the geometry that forms your designs — lines, circles, arcs, blocks, hatches, and more. By mastering Create commands, you’ll be able to build accurate, professional drawings with confidence and speed.
This page serves as a complete reference for all AutoCAD Create commands available on CAD Master Coach. Use the list below to explore each command in detail, or continue reading for practical applications and tips.
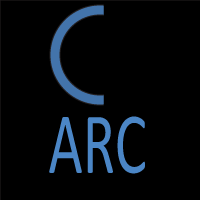
Arc
Learn how the AutoCAD ARC command works using all 10 arc drawing methods. Clear explanations, common pitfalls, and practical drafting examples.

Attribute
Learn how to use the ATTRIBUTE (ATTDEF) command in AutoCAD to create editable text fields inside blocks. Step-by-step guide with options, examples, tips, and title block workflows.
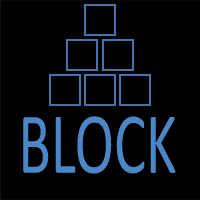
Block
Use the BLOCK command to define reusable drawing geometry. Step‑by‑step creation, editing, and best practices.
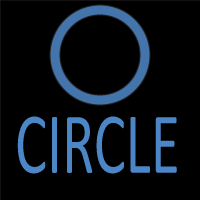
Circle
Learn how to draw circles in AutoCAD using center-radius, diameter, 2-point, 3-point, and tangent options, plus practical drafting tips.
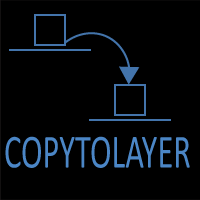
CopyToLayer
Move or duplicate objects into a target layer using COPYTOLAYER. Ideal for layering workflows and cleanup.
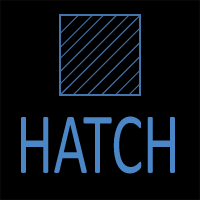
Hatch
Learn how the AutoCAD HATCH command fills closed areas with patterns, solid fills, and gradients. Includes options, common issues, and pro tips.
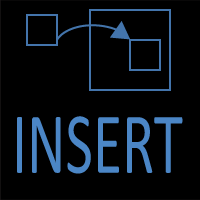
Insert
Place blocks or external references into your drawing using INSERT. Learn strategies, options, and workflows.
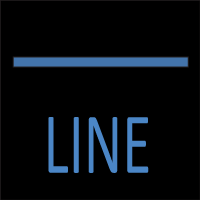
Line
Get precise with the LINE command: useful tips for angles, dynamic input, object snaps, and layering.
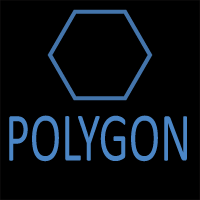
Polygon
Create regular polygons in AutoCAD using POLYGON: specify sides, inscribed/circumscribed mode, rotation, etc.
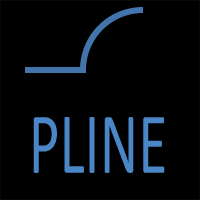
Polyline
Explore how PLINE combines lines & arcs, editing techniques, width control, and smoothing with arcs.
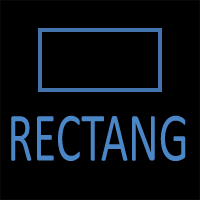
Rectang
AutoCAD RECTANG Command – Draw Rectangles Quickly

Units
Learn how to set drawing units in AutoCAD, avoid scale errors, and fix incorrect units using UNITS and -DWGUNITS. Essential for accurate, professional drafting.
Practical Applications of Create Commands
Create commands are used in every discipline of AutoCAD drafting:
- Architecture: Define walls, doors, and room layouts with LINE, RECTANGLE, and HATCH.
- Mechanical design: Model curves, holes, and round parts with CIRCLE and ARC.
- Structural engineering: Reuse details with BLOCKs and apply HATCH patterns for clarity.
- Civil/site plans: Lay out alignments and offsets with POLYLINE and OFFSET.
Frequently Asked Questions
Create commands are the drawing tools used to generate new geometry, such as lines, circles, arcs, blocks, and hatches.
Not always — commands like BLOCK and HATCH add intelligence and presentation features, making your drawings easier to manage.
In the Home tab of the ribbon, inside the Draw panel.
