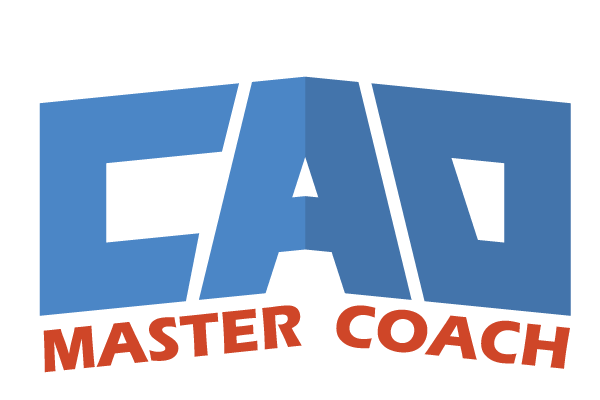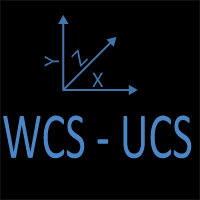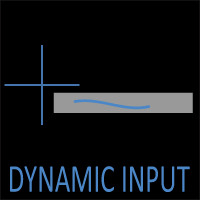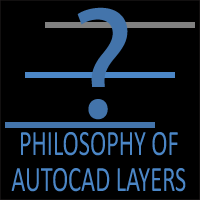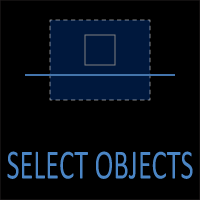Terminology
Glossary of AutoCAD Terminology
Absolute Coordinates
Absolute coordinates are coordinates that are measured from the global 0,0,0 in the drawing. AutoCAD also calls this the World Coordinate System.
Command Line
Place where all commands can be entered with the keyboard. This can be moved around the drawing screen, the size can be changed, and it can closed so it is not shown on the screen. Note, commands can also be shown at the cursor.
Dynamic Input
Command interface near the cursor in the drawing area while a command is active, and AutoCAD is waiting for additional input.
ENTER
During many commands, the ENTER key needs to be pressed to indicate things like all objects are selected, the X coordinate is entered at the Dynamic Input and you need to enter the Y coordinate, and more. AutoCAD also allows you to press the SPACE BAR when it is expecting the ENTER key to be pressed. Pressing SPACE is often easier because of its location on the keyboard.
Grid
Every AutoCAD drawing exists in an X, Y, Z coordinate system and every point is measured from a 0,0,0 datum. A grid can be displayed to create a visual representation of where drawing objects are and their size.
Implied Intersection
The point where two objects would meet if they were projected to extend their length. Circles and closed Polylines cannot be projected to extend their length.
Model Space
The space where the drawing is created. Everything in Model Space should be drawn at a 1:1 scale. There can be only one Model Space in a drawing.
- For example, if you are drawing a building that is 24 feet by 36 feet, the building in Model Space should be drawn to be those dimensions. The building will be scaled in Paper Space to fit on paper.
Get the Top 35 AutoCAD Commands for FREE
Object
Any part of the drawing that is on the screen. This can include a line, circle, arc, text, and more.
Paper Space
Paper Space is most often used to display title blocks of the drawing. The title blocks are drawn at a 1:1 scale, and Mview windows are used to create views of the drawing and are scaled to an appropriate scale for each Mview window. There can be as many Paper Spaces in a drawing as necessary.
- For example, if the title block you are using is ARCH D (24” x 36”), then the title block should be drawn to be 24” x 36”, less the paper margins.
Pickbox
When AutoCAD prompts you to select an object, or objects, of the drawing a square appears at the center of the crosshair cursor. The square at the center of the crosshair cursor is the pickbox.
Relative Coordinates
Relative coordinates are measured from a user defined point on the drawing. This can be relative to a point mid command, or a new coordinate system can be defined, which is called the User Coordinate System.
Snap Box / Grip
When an object in the drawing is selected, the grips, also called snap box, are shown. A snap box is shown as a small blue box at each location an object has a snap box. Some examples of snap boxes:
- A line has three snap boxes, one at each end and one in the center.
- A circle has five snap boxes, one at each quadrant and one in the center.
- A block has one snap box, one at the insert point.
System Variables
Variables which affect the functionality of AutoCAD. There are hundreds of system variables that affect everything from how some commands function to how the user environment looks.
Units
Every drawing must have a unit type specified. Units are the primary system of measuring objects in the drawing.
Viewport
A window from Paper Space into a portion of the Model Space that is scaled to a specific scale. Use the MVIEW command to create a Viewport window while in Paper Space. MVIEW is not able to be used while in Model Space.
